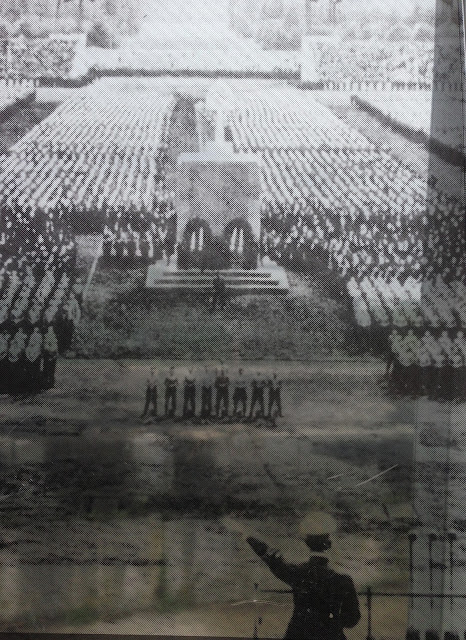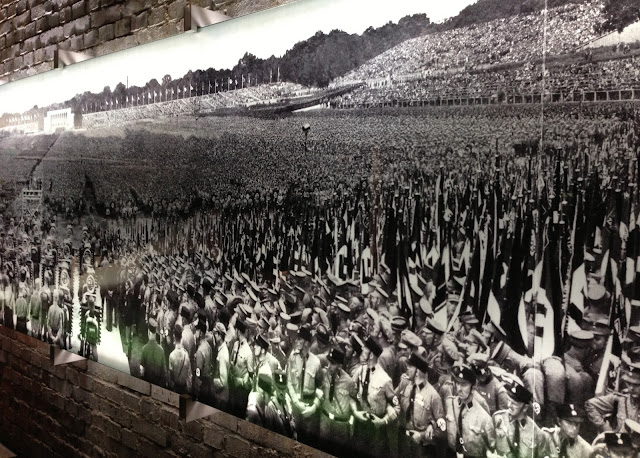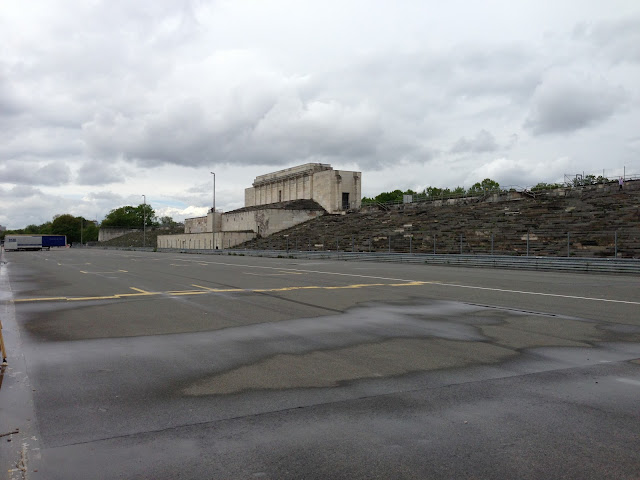NAZI PARTY RALLY GROUNDS
NUREMBERG, GERMANY
This was an excellent museum and experience in Germany. I had wanted to learn more about Hitler and the Nazi movement while we were in Berlin, but it seemed there was not too much to see there. We traveled to Nuremberg and I found enough Nazi info to last me a lifetime. These were really bad people all following a leader that cared nothing about human life. Nuremberg was the place where they glorified Hitler and the Nazi movement to the world. These are the images you see growing up in textbooks. This is the place the real Nazi shit went down. Walking onto the steps where Hitler addressed hundreds of thousands of supporters was surreal. To think I was standing where Hitler stood was a bit sickening but the history of the rally grounds and stands amazed me. This was the site of some of the biggest and best propaganda in history. This is where the Nazi's demonstrated their love for the Furer and their Country. How they packed hundreds of thousands into the place, clothed them, fed them, housed them intrigued me. How did they all go to the bathroom? What did they all do when the rally was over and cameras stopped rolling? How many of these people understood what was happening in Germany? How many lived and how many died.
The Nazi Party Rally Architecture
The Nazi Party Rally Grounds - as a total entity and as individual buildings - were intended to demonstrate National Socialist power to the world without and to those within. With their gigantic dimensions, the grounds and the architecture were meant to suggest to the individual visitor to the Nazi Party Rallies that he was participating in something major and significant, while at the same time conveying the impression of his own insignificance.
All the buildings moreover glorified the two central myths of the Third Reich: the Führer myth, who was seen to be sent by Providence as a national saviour, and the myth of a Volksgemeinschaft, a national community founded upon collective uplifting experiences and feelings.
The sophisticated use of lighting effects further augmented the architectural message of the Party Rally buildings. At night, lighting effects, in particular the presentation of the "cathedral of light", were intended to lend the architecture an appearance of solemnity and to imbue the entire scene with a sacred atmosphere.
 |
| NAZI PARTY RALLY GROUNDS TODAY |
- Forced labour in the quarry of Flossenbürg concentration camp, undated.
NS Building Programme
The Nazi Party Rally Grounds were part of a major NS construction programme for the entire Reich. Hitler himself, as the self-appointed "Supreme Master Builder" of Germany, repeatedly exercised his influence on how that programme was actually implemented.
More than 280 firms provided natural stone for the planned buildings on the Nazi Party Rally Grounds. Included amongst them as of 1940 were also the SS-owned Deutsche Erd- und Steinwerke GmbH (DEST, German Excavation and Quarrying Works). Concentration camps such as Flossenbürg, Mauthausen, Groß-Rosen, and Natzweiler-Struthof were set up near stone quarries. There and in the affiliated stonemasons' firms, the DEST mercilessly exploited the labour of the prisoners.
Individual Buildings on the Nazi Party Rally Grounds
Following Hitler's declaration in 1933 that Nuremberg should be the "City of the Nazi Party Rallies", it was decided that monumental buildings be built for the NS mass events on a suitable open area of ground.
In 1934, Albert Speer, Hitler's favourite architect, was commissioned to draft an overall plan for the Nazi Party Rally Grounds. The area utilized by Speer was 11 square kilometres in size. What remains of the buildings still covers about 4 square kilometres of this area today.
1 Luitpold Arena
A stone grandstand was built in Luitpold Grove as of 1934, the so-called Luitpold Arena. A path paved with granite slabs, the Straße des Führers (the Führer's Way), linked a Führerempore (Führer's rostrum) with the War Memorial erected in 1929.
Up to 150,000 people could assemble before the Führerin the Luitpold Arena. It served as a location for the mass parades and assemblies of the SA and SS, as well as for the National Socialist rituals to honour the dead and promote a spirit of national self-sacrifice.
The machine hall, erected in Luitpold Grove in 1906 on the occasion of the Bavarian Jubilee Exhibition, was redesigned by the National Socialists, who added new monumental frontages. The NSDAP party congresses took place there from 1935 on. Bombing in 1942 destroyed the hall. The Luitpold Arena was restored to its former state as a recreation park in 1958/59.
2 Congress Hall
The monumental edifice designed by Nuremberg architects, Ludwig and Franz Ruff, was designed to be a congress centre for the NSDAP.
Ludwig Ruff suggested the site at the Dutzendteich lake in conjunction with earlier plans he had made for a civic hall for Nuremberg. In 1935, the foundation stone was laid.
The façade design is reminiscent of the ancient Coliseum in Rome. A vast roof with no underpinning was to stretch over the interior court where 50,000 people were meant assemble. The Congress Hall was never finished; it is the largest remaining monumental NS building in Germany.
After 1945, ownership of the building passed over to the municipal authorities. Pure pragmatism led to its use from then on as a warehouse. Plans to demolish the Congress Hall or convert it into a sports stadium were rejected, as was the project to turn the building into a recreational and shopping centre.
Since 1973, the Congress Hall, built in the monumental style of the Third Reich, has been designated a listed building. This obliges the City of Nuremberg to maintain the fabric of the Congress Hall as well as of other buildings on the grounds. The Documentation Centre is now located in the north wing of this monumental building.
3 Zeppelin Field
The Zeppelin Grandstand and the Zeppelin Field were built on the Zeppelin meadow between 1934 and 1937, according to plans drawn up by Albert Speer.
Rows of columns flanked the central section of the main spectators' stand, which was 300 metres in length, reminiscent of the Pergamon Altar on which it was modelled. The Zeppelin Field could accommodate up to 100,000 people. The main stand and the side stands provided seating for 60,000 spectators.
The Zeppelin Field has been altered in the meantime: in 1945, the US Army blew up the swastika on top of the Zeppelin Grandstand. The rows of columns along the main grandstand, which were in a poor state of repair, were blown up in 1967. In 1945/46, ownership of the Zeppelin Grandstand property was transferred back to the municipal authorities. Since then, open-air events of every kind have been held on the grounds. From 1985 to 2001, the Zeppelin Grandstand housed the temporary exhibition "Fascination and Terror".
4 Municipal Stadium
For the parades and roll calls of the Hitler Youth before the Führer, the National Socialists also incorporated the nearby municipal sports stadium, which had been built from 1923 to 1928, into the rally ground complex. The municipal stadium was enlarged several times after 1945 and is known today as the easyCredit Stadion.
5 Great Road
Speer planned the 2 km long and 60 metres wide Great Road as the central axis of the Nazi Party Rally Grounds. It was to lead south from the Congress Hall to the March Field and would have been paved with 60,000 granite slabs. To the north, the road was aligned with the Castle and the Old Town, thus providing a symbolic link between historical Nuremberg and the new Nazi Party Rally Grounds. By 1939, the Great Road was essentially finished.
After the end of the war, it first served as a runway for the US Air Force. Since then, the Great Road, which was renovated from 1991-1994, has been used to provide car parking space for major events.
6 German Stadium
Speer's idea was to build the German Stadium to hold over 400,000 spectators, making it the "world's largest sports stadium".
The ground plan of the gigantic horseshoe-shaped building is reminiscent of the ancient stadium in Olympia. The foundation stone was laid in 1937, but by 1945, work on the site had still not proceeded beyond the excavation stage. The hole that was excavated filled up with ground water, thus forming the present-day Silbersee Lake.
7 March Field
Speer designed the March Field as a parade and military exercise area for the Wehrmacht. The name of the area made reference to the fact that compulsory military service was reintroduced in March 1935, but it could also be an allusion to Mars, the god of war.
Construction on the rectangular grandstand complex only began in 1938, so that by the end of the war it was still unfinished. Only eleven of the 24 planned gate-towers had been finished by that time.
They were blown up in 1966/67 because they were hindering building development in this area. Today the area is home to a shopping and business district, housing estates and Langwasser Comprehensive School.
8 SS Barracks
The SS barracks were erected on the north-western edge of the Nazi Party Rally Grounds between 1937 and 1939 according to plans drawn up by the architect Franz Ruff. The large building symbolically emphasized the significance of the SS within the National Socialist regime.
From 1945 until 1992, the US Army used the barracks, then under the name Merrell Barracks. Today it is a listed building and houses the Federal Office for Migration and Refugees.
9 KdF-Town
The KdF Town, a recreational area managed by the NS organization Kraft durch Freude (Strength through Joy), was opened in 1937. Folklore and funfair events took place in the wooden buildings to entertain visitors to the Nazi Party Rallies.
The buildings burned down during World War II. Housing estates and sports fields now cover this area.
10 Camp Zone
A camp zone was established adjacent to the March Field, southeast of the Nazi Party Rally Grounds. This is where the SA, SS, HJ and other Nazi organizations housed their participants.
From 1939 on, parts of the camp zone served as a prisoner-of-war camp, packed with an average number of about 30,000 people from various nations. Camp inmates worked for the City of Nuremberg on the construction sites of the Nazi Party Rally Grounds until 1943. Several thousand of these prisoners died because of insufficient nutrition provided and inadequate accommodation in shacks and tents.
On 17/18 April, 1945, the US Army liberated the POW camp Nuremberg-Langwasser. After 1945, the camp was used first as an American internment and international refugee camp. Later it became a Federal reception camp for foreigners. From the 1950s on, the suburb of Langwasser was established on the camp area and on other parts of the former Nazi Party Rally Grounds.











































































No comments:
Post a Comment
Please leave your comments and feedback